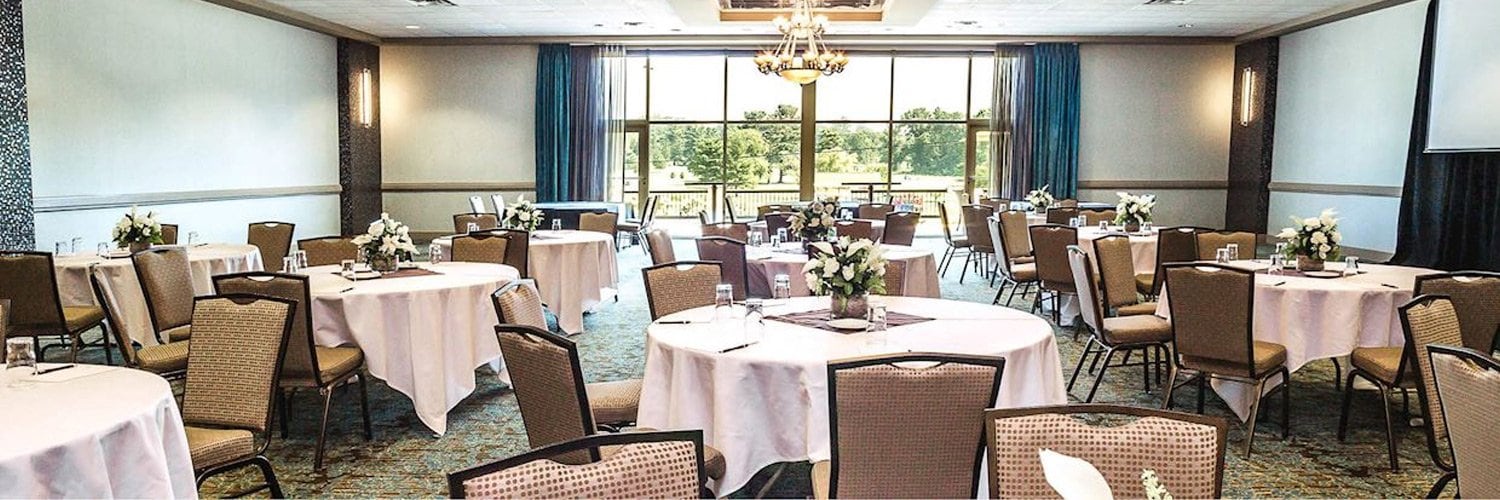
-
Book Your Stay
Best Rate Guarantee
Check In Time is 4:00 pm
Check Out Time is 11:00 am -
Make A Reservation
Best Rate Guarantee
-
Book The Spa

Meeting Spaces
Home Meetings & EventsMeeting Spaces
Meeting Spaces
Discover the Perfect Event Space
Turf Valley Resort is a beautiful destination for your conferences, conventions, retreats, and social gatherings. Our event planners will assist you with the desired setup, whatever your vision may be. Plan a gala, host a conference, or arrange a festive cocktail party in one of our flexible function spaces.
- Clubhouse Wing
- Grand Ballroom Grand Ballroom
Dimensions 128 x 74 x 11'10" Sq. Ft. 9472 Theatre 800 Classroom 450 Reception 700 Banquet 650 Hollow Square N/A U-Shape N/A - Wedgewood Ballroom Wedgewood Ballroom
Dimensions 48 x 53 x 12 Sq. Ft. 2544 Theatre 200 Classroom 110 Banquet 160 Hollow Square 64 U-Shape 48 - Cameo Ballroom Cameo Ballroom
Dimensions 85 x 53 x 12 Sq. Ft. 4505 Theatre 420 Classroom 230 Reception 400 Banquet 340 Hollow Square 80 U-Shape 60
- Grand Ballroom
- South Wing
- Waterford Ballroom Waterford Ballroom
Dimensions 44 x 76 x 11 Sq. Ft. 3344 Theatre 380 Classroom 160 Reception 340 Banquet 260 Hollow Square n/a U-Shape 58 - Amphitheater Amphitheater
Dimensions 36 x 49 x 12 Sq. Ft. 1852 Theatre n/a Classroom 75 Reception n/a Banquet n/a Hollow Square n/a U-Shape n/a
- Waterford Ballroom
- Upper Conference Center
- Temmara Room Temmara Room
Dimensions 22 x 25 x 9'4 Sq. Ft. 550 Theatre 30 Classroom 18 Reception n/a Banquet 24 Hollow Square 20 U-Shape 15 - Belmont Room Belmont Room
Dimensions 22 x 25 x 9'4 Sq. Ft. 550 Theatre 30 Classroom 18 Reception n/a Banquet 24 Hollow Square 20 U-Shape 15 - Waverly Room Waverly Room
Dimensions 47 x 17 x 9'4 Sq. Ft. 799 Theatre 40 Classroom 24 Reception 50 Banquet 40 Hollow Square 28 U-Shape 26 - Oakdale Room Oakdale Room
Dimensions 28 x 48 x 9'4 Sq. Ft. 1344 Theatre 100 Classroom 55 Reception 100 Banquet 80 Hollow Square 48 U-Shape 42 - Executive Board Room Executive Board Room
Dimensions 25x 20 x 9'4 Sq. Ft. 500 Theatre n/a Classroom n/a Reception n/a Banquet n/a Hollow Square 12 U-Shape n/a - Merriweather Room Merriweather Room
Dimensions 52 x 22 x 9'4 Sq. Ft. 1144 Theatre 72 Classroom 42 Reception 60 Banquet 48 Hollow Square 34 U-Shape 30
- Temmara Room
Main Level
- Lower Clubhouse Wing
- Ellicott Room Ellicott Room
Dimensions 45 x 34 x 9 Sq. Ft. 1530 Theatre 110 Classroom 80 Reception 100 Banquet 90 Hollow Square 48 U-Shape 36 - Terrace on the Green Terrace on the Green
Dimensions 61 x 40 x 9 Sq. Ft. 2480 Theatre n/a Classroom n/a Reception 120 Banquet 120 Hollow Square n/a U-Shape n/a
- Ellicott Room
- Lower Conference Center
- Willows Rooms Willows Rooms
Dimensions 109 x 26 x 8'9 Sq. Ft. 2834 Theatre 175 Classroom 120 Banquet 140 Hollow Square n/a U-Shape n/a - Poplar Rooms Poplar Rooms
Dimensions 26 x 22 x 8'3 Sq. Ft. 572 Theatre 35 Classroom 24 Reception n/a Banquet 30 Hollow Square 20 U-Shape 18
- Willows Rooms
- Alexandra’s Restaurant
