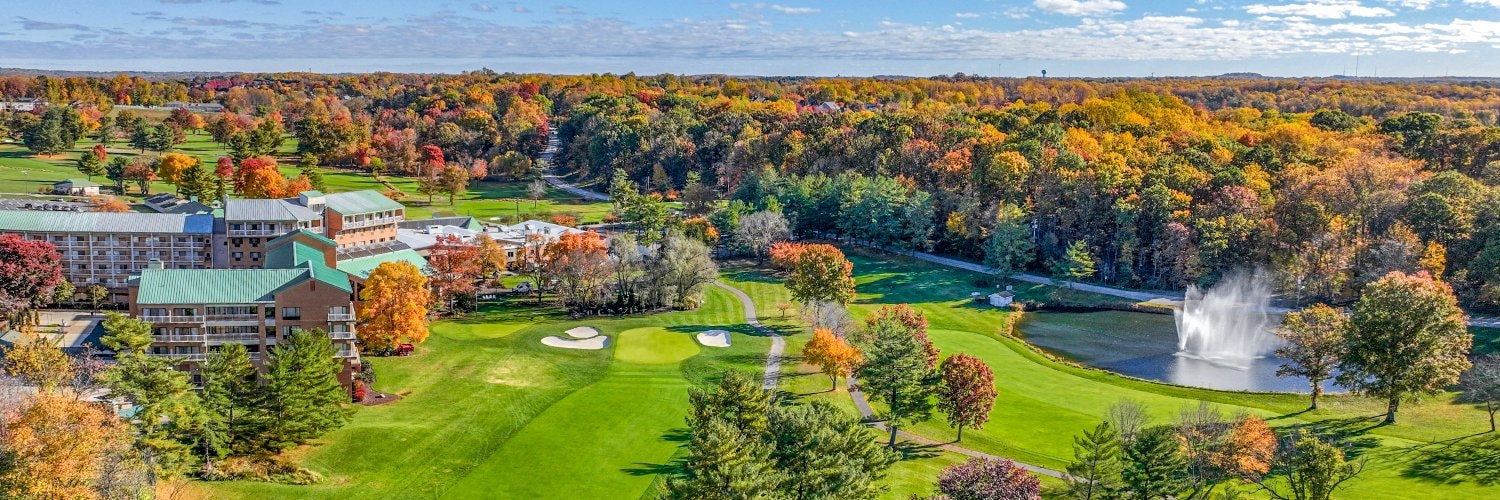
-
Book Your Stay
Best Rate Guarantee
Check In Time is 4:00 pm
Check Out Time is 11:00 am -
Make A Reservation
Best Rate Guarantee
-
Book The Spa

Floor Plans
Home Floor Plans
Floor Plans
Turf Valley Resort & Conference Center
Featuring more than 40,000 square feet of versatile event space, Turf Valley Resort and Conference Center is a beautiful destination for your conferences, conventions, meetings, social events and retreats in Central Maryland.
Turf Valley Resort offers a variety of flexible function space and a team of experts to assist with the desired setup for your events. Whatever you envision, we can make it happen.
View the floor plan and capacity for each event space at Turf Valley Resort.
- Clubhouse Wing
- Grand Ballroom Grand Ballroom
Dimensions 128 x 74 x 11'10" Sq. Ft. 9472 Theatre 800 Classroom 450 Reception 700 Banquet 650 Hollow Square N/A U-Shape N/A - Wedgewood Ballroom Wedgewood Ballroom
Dimensions 48 x 53 x 12 Sq. Ft. 2544 Theatre 200 Classroom 110 Banquet 160 Hollow Square 64 U-Shape 48 - Cameo Ballroom Cameo Ballroom
Dimensions 85 x 53 x 12 Sq. Ft. 4505 Theatre 420 Classroom 230 Reception 400 Banquet 340 Hollow Square 80 U-Shape 60
- Grand Ballroom
- South Wing
- Waterford Ballroom Waterford Ballroom
Dimensions 44 x 76 x 11 Sq. Ft. 3344 Theatre 380 Classroom 160 Reception 340 Banquet 260 Hollow Square n/a U-Shape 58 - Amphitheater Amphitheater
Dimensions 36 x 49 x 12 Sq. Ft. 1852 Theatre n/a Classroom 75 Reception n/a Banquet n/a Hollow Square n/a U-Shape n/a
- Waterford Ballroom
- Upper Conference Center
- Temmara Room Temmara Room
Dimensions 22 x 25 x 9'4 Sq. Ft. 550 Theatre 30 Classroom 18 Reception n/a Banquet 24 Hollow Square 20 U-Shape 15 - Belmont Room Belmont Room
Dimensions 22 x 25 x 9'4 Sq. Ft. 550 Theatre 30 Classroom 18 Reception n/a Banquet 24 Hollow Square 20 U-Shape 15 - Waverly Room Waverly Room
Dimensions 47 x 17 x 9'4 Sq. Ft. 799 Theatre 40 Classroom 24 Reception 50 Banquet 40 Hollow Square 28 U-Shape 26 - Oakdale Room Oakdale Room
Dimensions 28 x 48 x 9'4 Sq. Ft. 1344 Theatre 100 Classroom 55 Reception 100 Banquet 80 Hollow Square 48 U-Shape 42 - Executive Board Room Executive Board Room
Dimensions 25x 20 x 9'4 Sq. Ft. 500 Theatre n/a Classroom n/a Reception n/a Banquet n/a Hollow Square 12 U-Shape n/a - Merriweather Room Merriweather Room
Dimensions 52 x 22 x 9'4 Sq. Ft. 1144 Theatre 72 Classroom 42 Reception 60 Banquet 48 Hollow Square 34 U-Shape 30
- Temmara Room
Main Level
- Lower Clubhouse Wing
- Ellicott Room Ellicott Room
Dimensions 45 x 34 x 9 Sq. Ft. 1530 Theatre 110 Classroom 80 Reception 100 Banquet 90 Hollow Square 48 U-Shape 36 - Terrace on the Green Terrace on the Green
Dimensions 61 x 40 x 9 Sq. Ft. 2480 Theatre n/a Classroom n/a Reception 120 Banquet 120 Hollow Square n/a U-Shape n/a
- Ellicott Room
- Lower Conference Center
- Willows Rooms Willows Rooms
Dimensions 109 x 26 x 8'9 Sq. Ft. 2834 Theatre 175 Classroom 120 Banquet 140 Hollow Square n/a U-Shape n/a - Poplar Rooms Poplar Rooms
Dimensions 26 x 22 x 8'3 Sq. Ft. 572 Theatre 35 Classroom 24 Reception n/a Banquet 30 Hollow Square 20 U-Shape 18
- Willows Rooms
- Alexandra’s Restaurant
